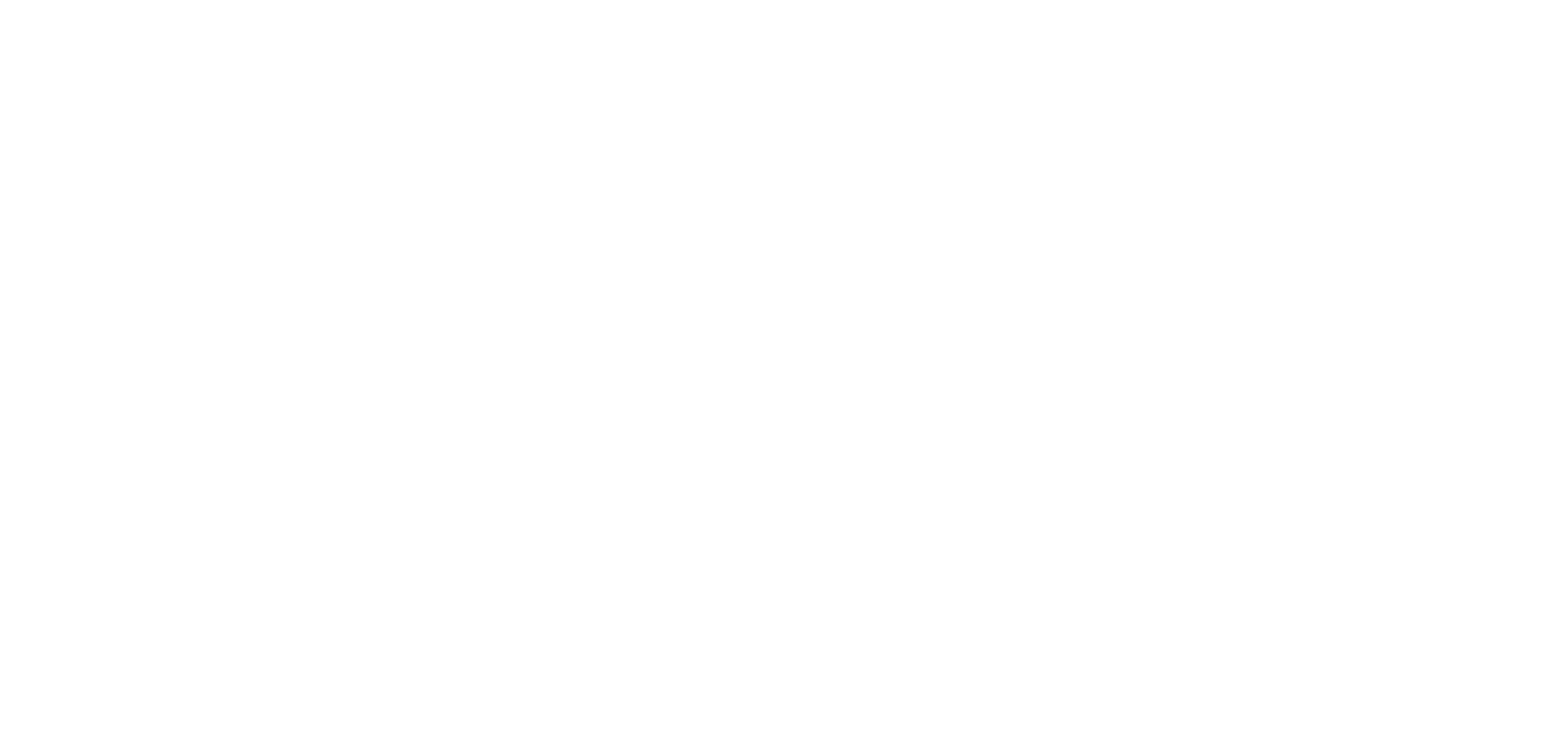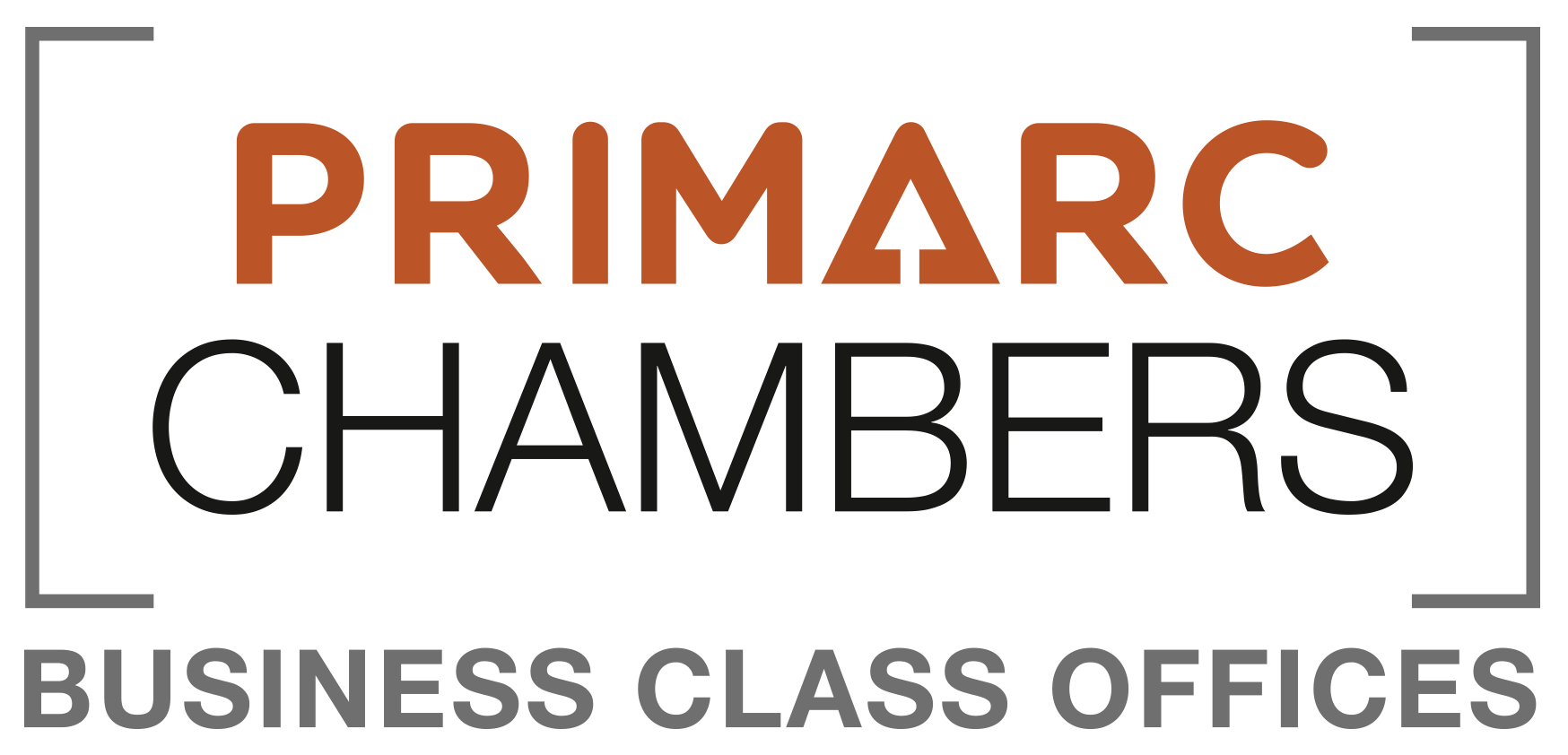
Our journey started in 1997 and over the last two decades, we have emerged as one of Eastern India's dominant business groups with diverse interests in retail, hospitality, real estate, e-commerce, omni-channel logistics and more.
We are proud to have set new benchmarks in West Bengal's real estate industry with landmark projects like Astitva, Gangetica, Aangan, Southwinds, The Soul and Junction Mall. We will evolve more and promise to bring more glory.
Our core belief "progressing together" has helped us march forward with all our customers, employees, associates, vendors, and other people. We are grateful to have been able to touch upon their lives by understanding their needs, fears, happiness and potential.
With an unflinching commitment towards people of a holistic world, we shall continue to create spaces that offers best-in-class featured products, timely delivery and customer-centric approaches.
Creating progressive spaces is in our DNA. We exist for the pledge to our people... create a better tomorrow for all.



